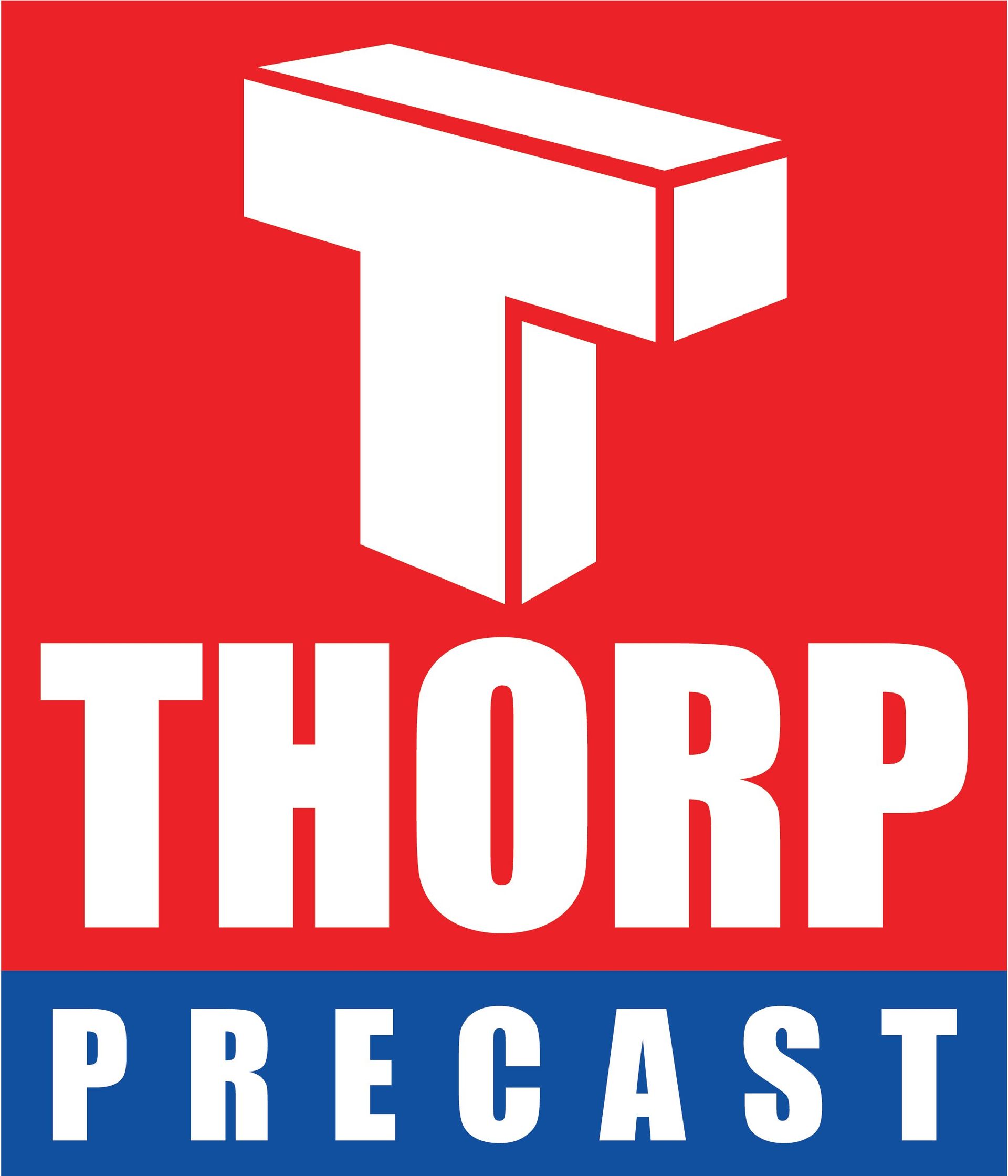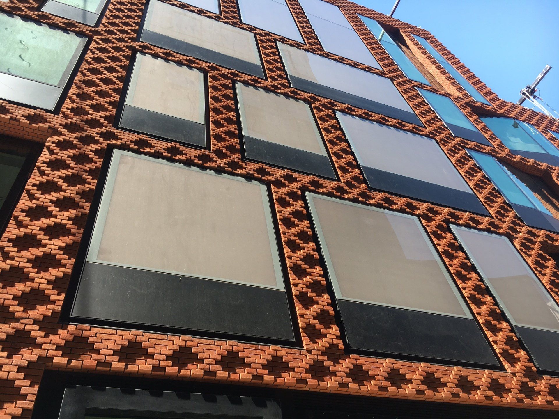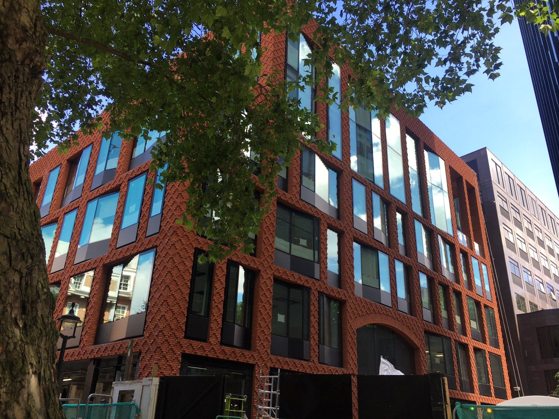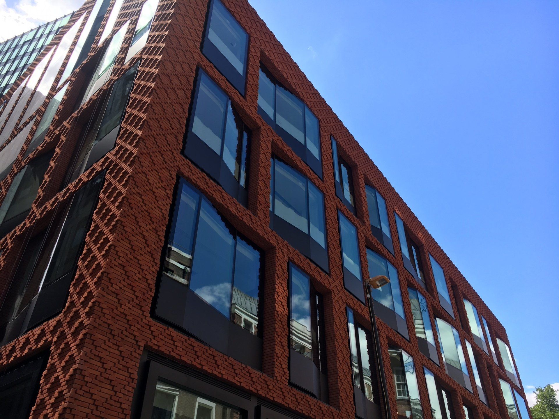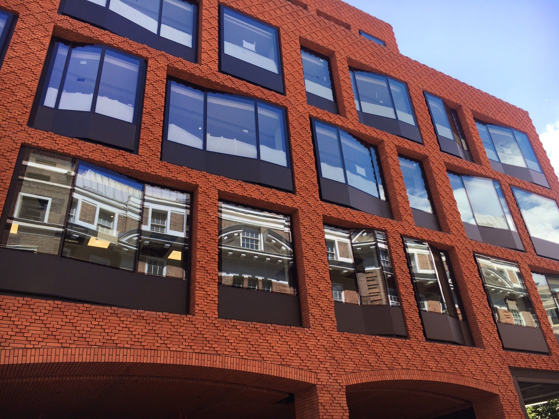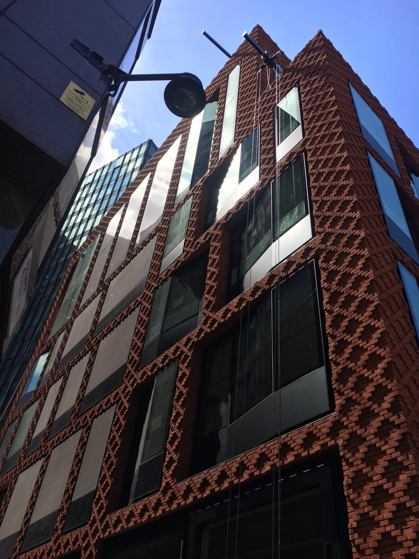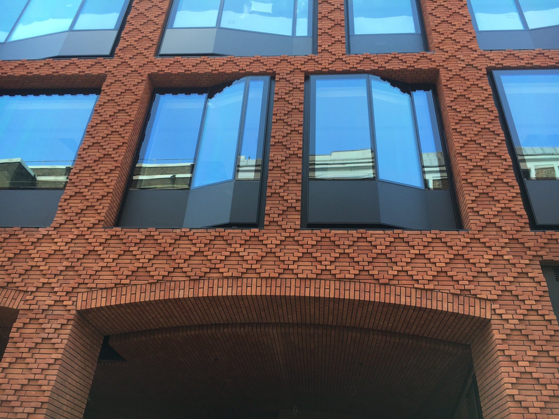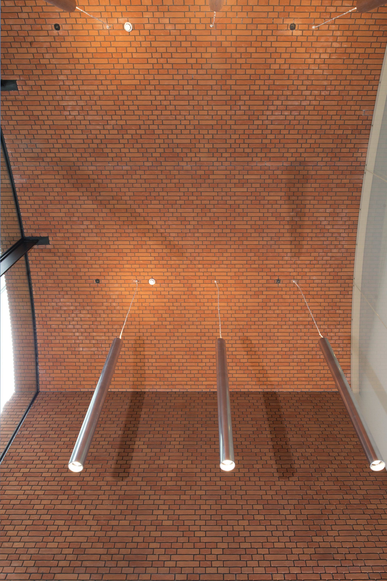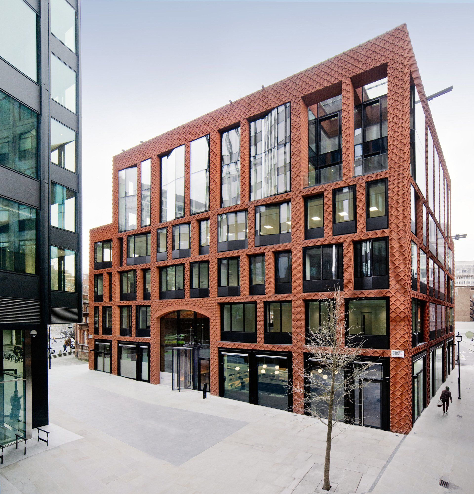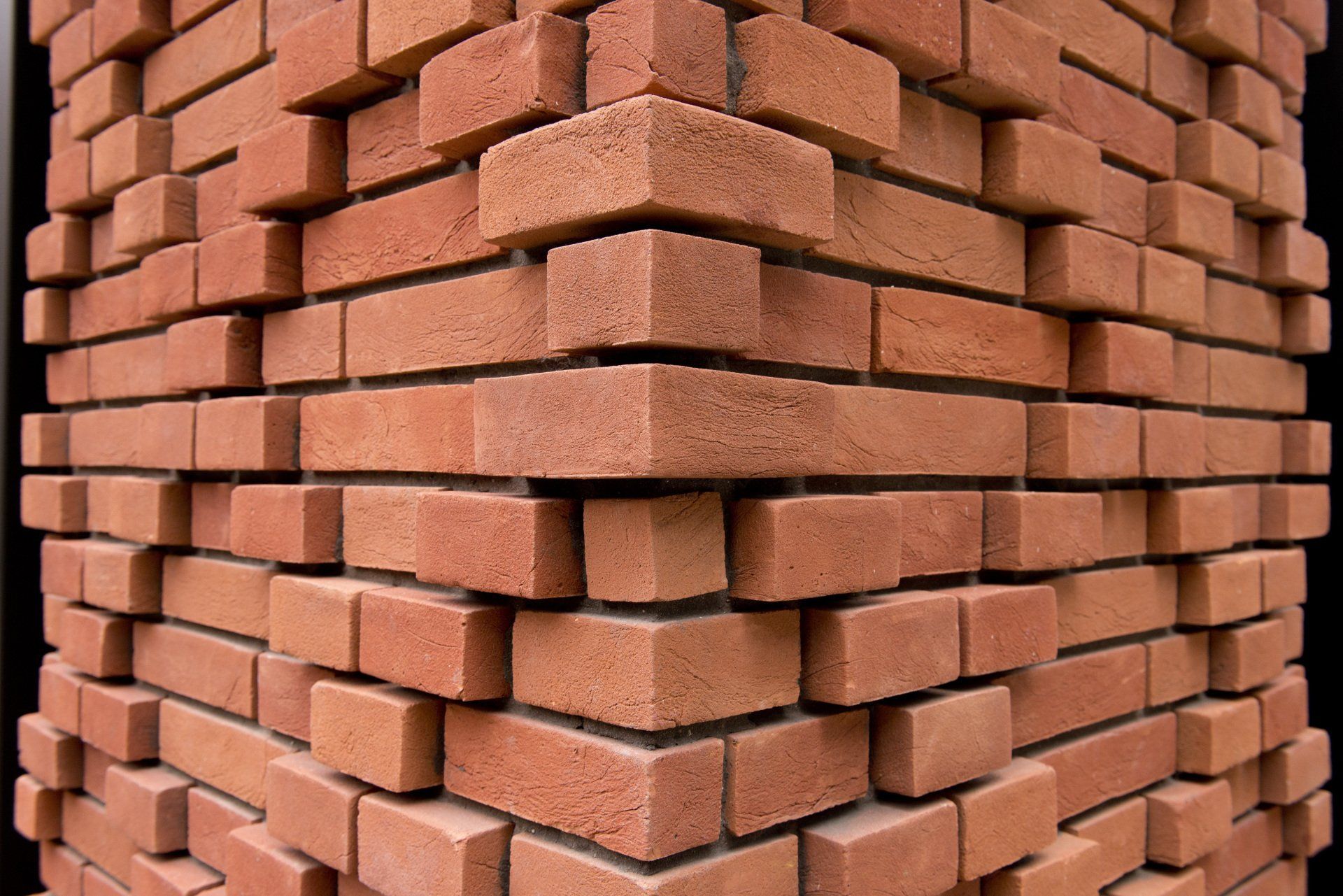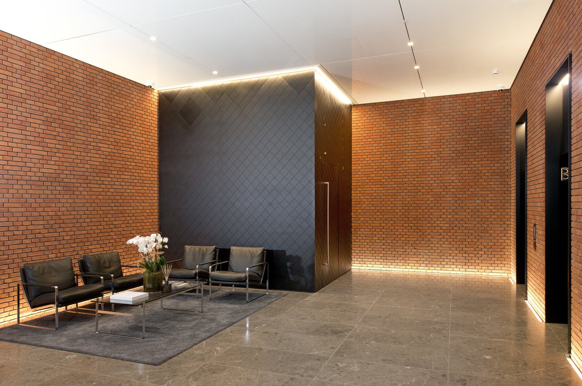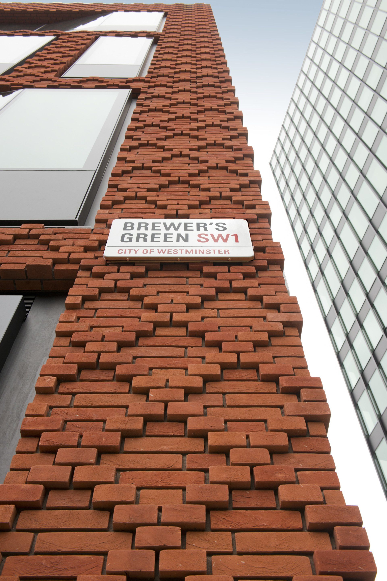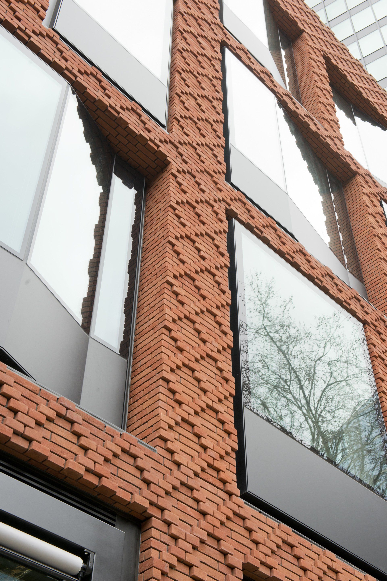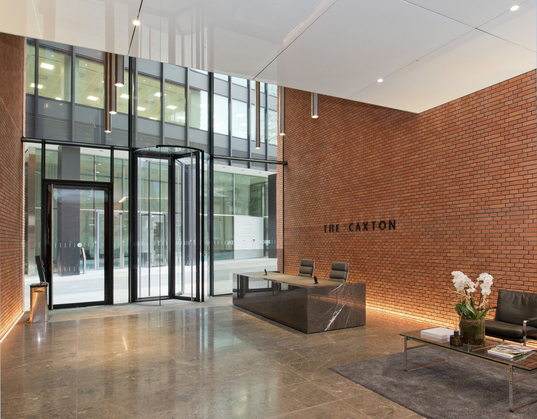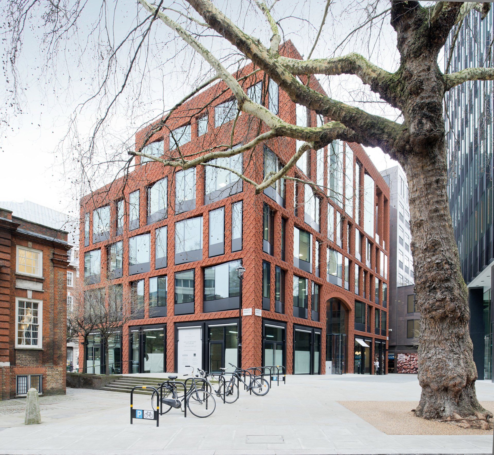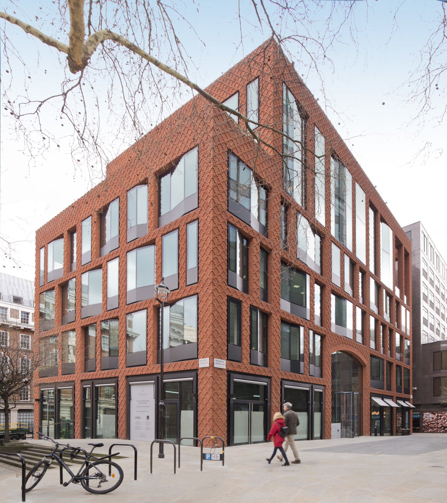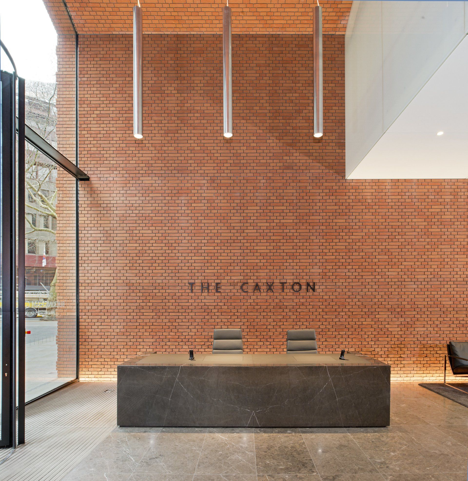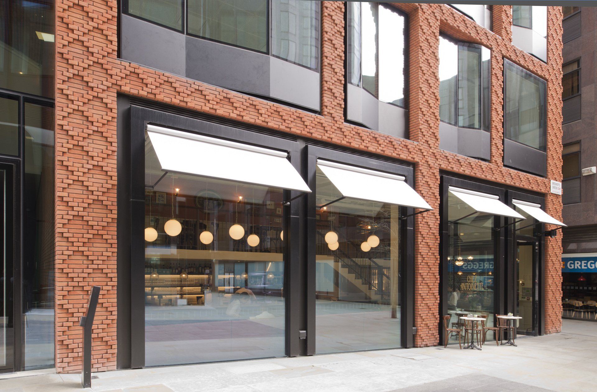Buckingham Green Project Page
Buckingham Green, London
The Buckingham Green project is a remodel of a central Westminster retail and office space for client, Anquila Corporation Ltd of Hong Kong to create a high-quality development that will be known as 1, 2 & 3 Buckingham Green.
Thorp Precast will be supplying circa 315 precast panels for main contractor BAM on Block B. The brick-faced precast panels will primarily be a traditional construction of spandrels and mullions fixing to the steel frame. We will also be supplying parapet panels at roof levels.
Particular areas of interest in Block B building are the reception, and the Loading Bay along Caxton Street – both of which contain curved ceiling soffit panels and will be installed on site whilst the ground and first floor structure is being erected. Initial site start date is mid-January 2017 when the internal areas will be part of Phase One installation with the remainder of the façade work beginning in May of the same year.
The whole project features over 2000m2 unique projecting diamond-pattern which wraps fully around the facade – and folds seamlessly internally. Around 100 No. cut-brick specials form the pattern from an overall project containing 215,000 bricks.
Thorp Precast will be supplying circa 315 precast panels for main contractor BAM on Block B. The brick-faced precast panels will primarily be a traditional construction of spandrels and mullions fixing to the steel frame. We will also be supplying parapet panels at roof levels.
Particular areas of interest in Block B building are the reception, and the Loading Bay along Caxton Street – both of which contain curved ceiling soffit panels and will be installed on site whilst the ground and first floor structure is being erected. Initial site start date is mid-January 2017 when the internal areas will be part of Phase One installation with the remainder of the façade work beginning in May of the same year.
The whole project features over 2000m2 unique projecting diamond-pattern which wraps fully around the facade – and folds seamlessly internally. Around 100 No. cut-brick specials form the pattern from an overall project containing 215,000 bricks.
Contractor:
Engineer:
Architect:
Product:
Engineer:
Architect:
Product:
BAM Construction
Waterman Group
Fletcher Priest Architects
Brick Faced Panels
Brick Faced Curved Ceiling Panels
Waterman Group
Fletcher Priest Architects
Brick Faced Panels
Brick Faced Curved Ceiling Panels
