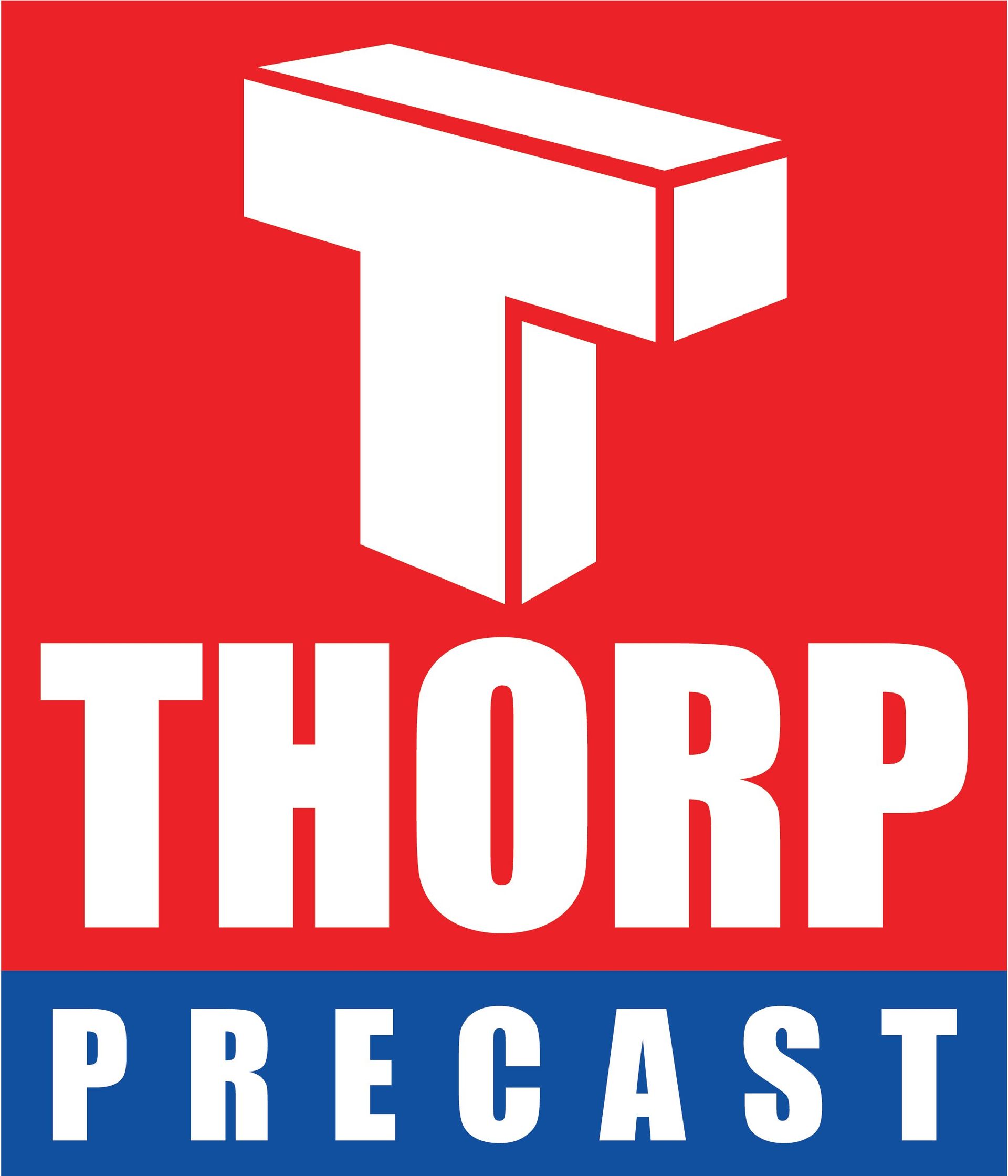Co-Op Project Page
Co-operative Headquarters, Manchester
The new co-operative headquarters consisted of 15 floors of coffered ceiling units and double storey white architectural translated columns.
There were approx. 2000 units in total, installed at approx. 18 per day. Due to restrictions on the the 3 tower cranes, units were manufactured to a 5 ton max. capacity meaning that a single 3 metre wide bay incorporating 3 units installed end to end gave a combined length of up to 20mtrs.
Certain coffers were made with service holes in for a post installed service raft that ran inside the coffers on each floor. The steelwork contractor would install a 1/3 of the building footprint at a time at 3 levels high and then would move onto the next tower crane. The precast then followed this installation meaning the units were threaded through the steelwork at an angle for each level.
Programming was critical due to the nature of the steel and precast installation to ensure the interchanging of cranes and ensuring neither trade was waiting for the other to move onto the next crane.
There were approx. 2000 units in total, installed at approx. 18 per day. Due to restrictions on the the 3 tower cranes, units were manufactured to a 5 ton max. capacity meaning that a single 3 metre wide bay incorporating 3 units installed end to end gave a combined length of up to 20mtrs.
Certain coffers were made with service holes in for a post installed service raft that ran inside the coffers on each floor. The steelwork contractor would install a 1/3 of the building footprint at a time at 3 levels high and then would move onto the next tower crane. The precast then followed this installation meaning the units were threaded through the steelwork at an angle for each level.
Programming was critical due to the nature of the steel and precast installation to ensure the interchanging of cranes and ensuring neither trade was waiting for the other to move onto the next crane.
Contractor:
Engineer:
Architect:
Product:
Engineer:
Architect:
Product:
BAM Construction
Buro Happold
3D Reid
Coffered Ceiling Panels
Traversed Structural Columns
Circular Air Intake Panels
Buro Happold
3D Reid
Coffered Ceiling Panels
Traversed Structural Columns
Circular Air Intake Panels
