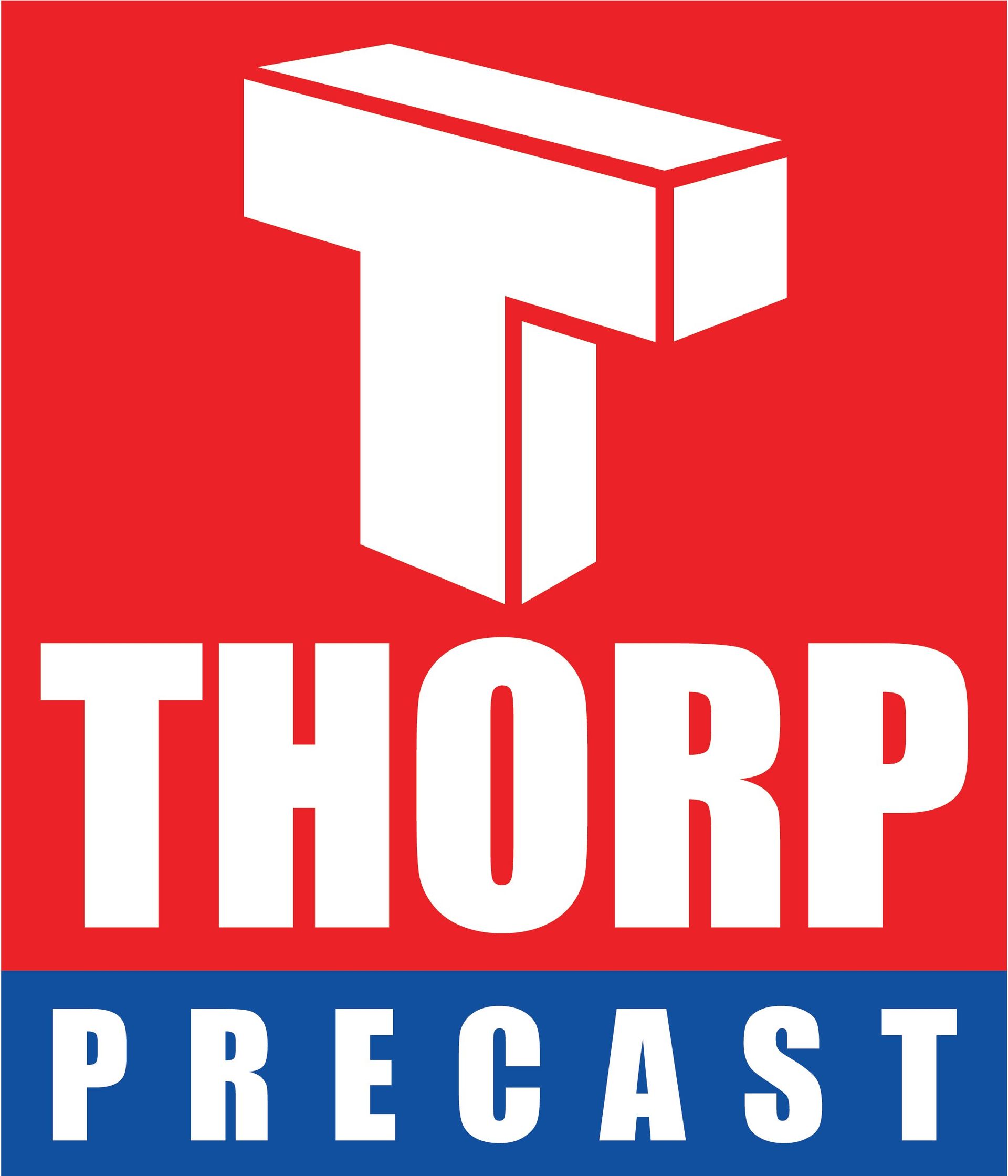Loxford School Project Page
Loxford School, Ilford, London
The project consisted of approx. 5000m2 made up of 500 panels. The main building’s façade was brick faced precast and included 2 pods at either end and a central pod, of which were manufactured from recon stone panels.
Panels were manufactured and pointed prior to delivery and once installed, insulation was mechanically fixed to the rear of the panels at the relevant thickness to maintain the desired thermal requirements.
Thorp were also consulted regarding fin design for solar shading, as a result of this Thorp also took responsibility for the package and completed the design whilst working closely with a specialist metalwork fabricator for the supply, which were then post fixed to the panels.
The building was constructed alongside the current school and sequencing of deliveries and installation was critical as to not create disruption during school hours.
Incorporated into the panels were fixing channels to allow solar fins to be supported off the precast. The fins were also supplied by Thorp Precast.
Panels were manufactured and pointed prior to delivery and once installed, insulation was mechanically fixed to the rear of the panels at the relevant thickness to maintain the desired thermal requirements.
Thorp were also consulted regarding fin design for solar shading, as a result of this Thorp also took responsibility for the package and completed the design whilst working closely with a specialist metalwork fabricator for the supply, which were then post fixed to the panels.
The building was constructed alongside the current school and sequencing of deliveries and installation was critical as to not create disruption during school hours.
Incorporated into the panels were fixing channels to allow solar fins to be supported off the precast. The fins were also supplied by Thorp Precast.
Contractor:
Engineer:
Architect:
Product:
Engineer:
Architect:
Product:
Willmott Dixon Construction
AKT
Aedus Architects
Brick Faced Precast
Grey Concrete Panels
Aluminium Solar Shading Fins
AKT
Aedus Architects
Brick Faced Precast
Grey Concrete Panels
Aluminium Solar Shading Fins
