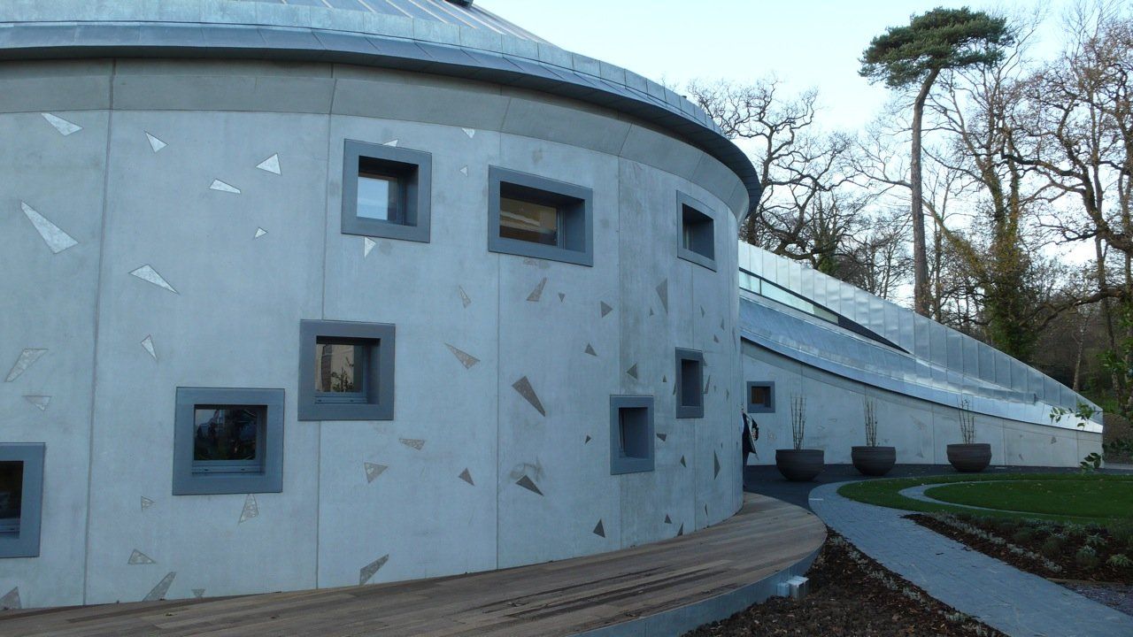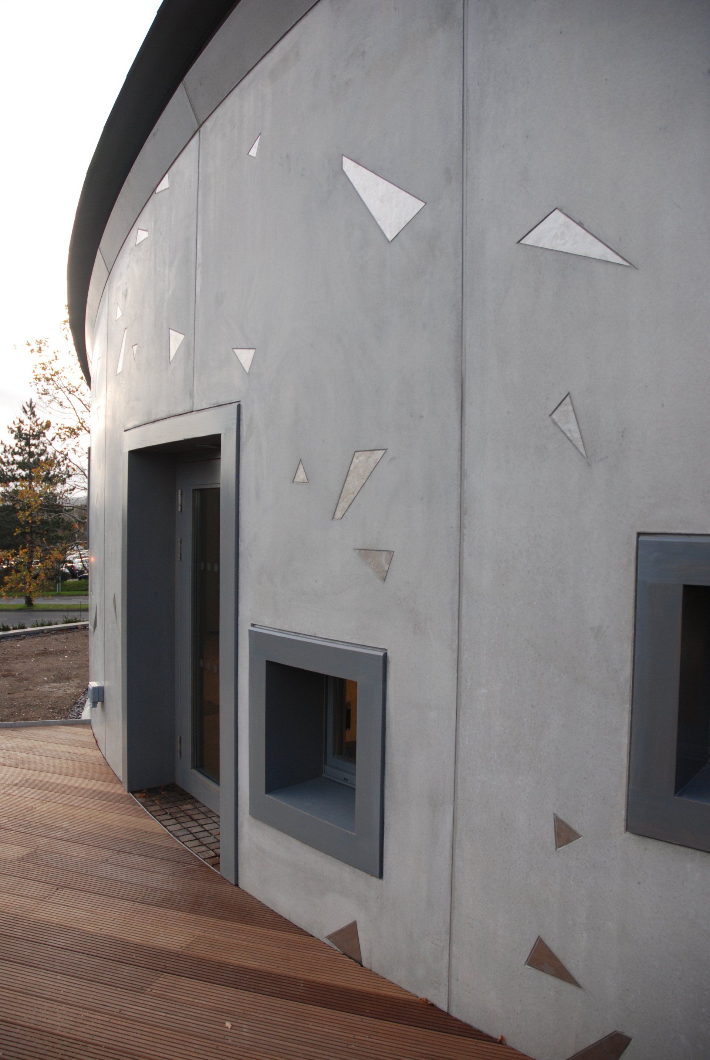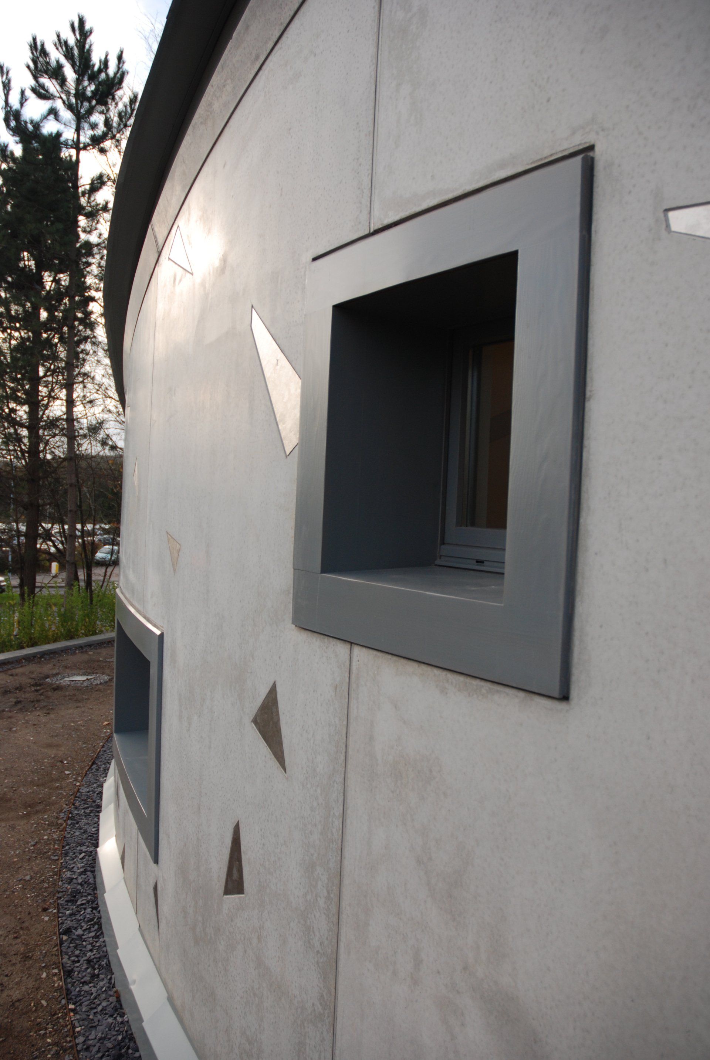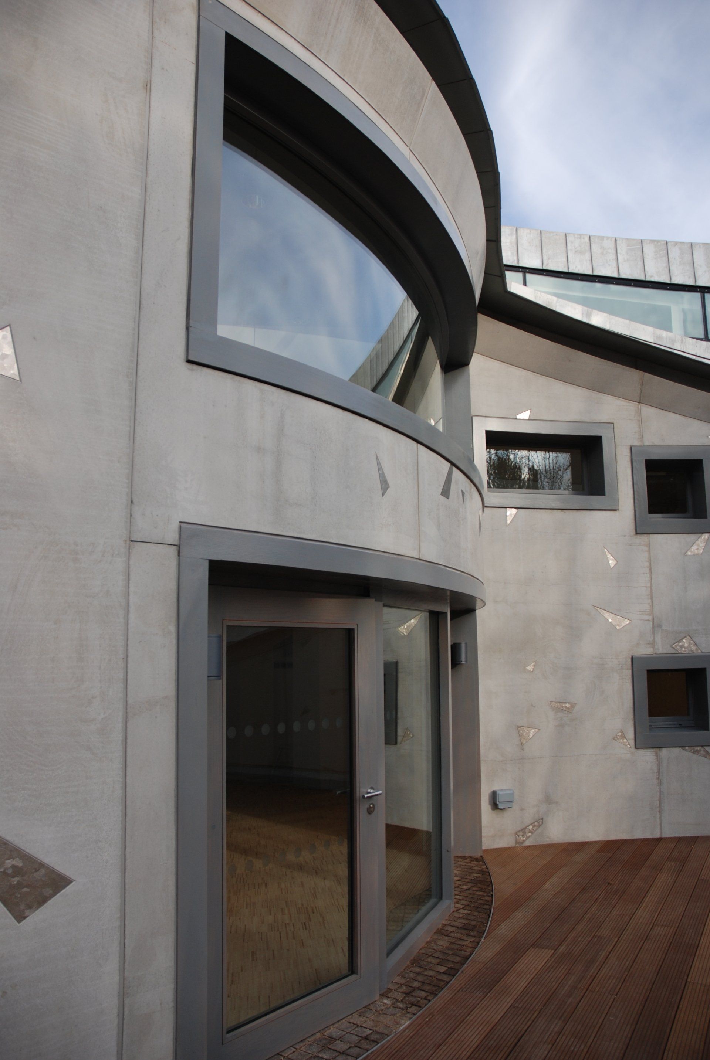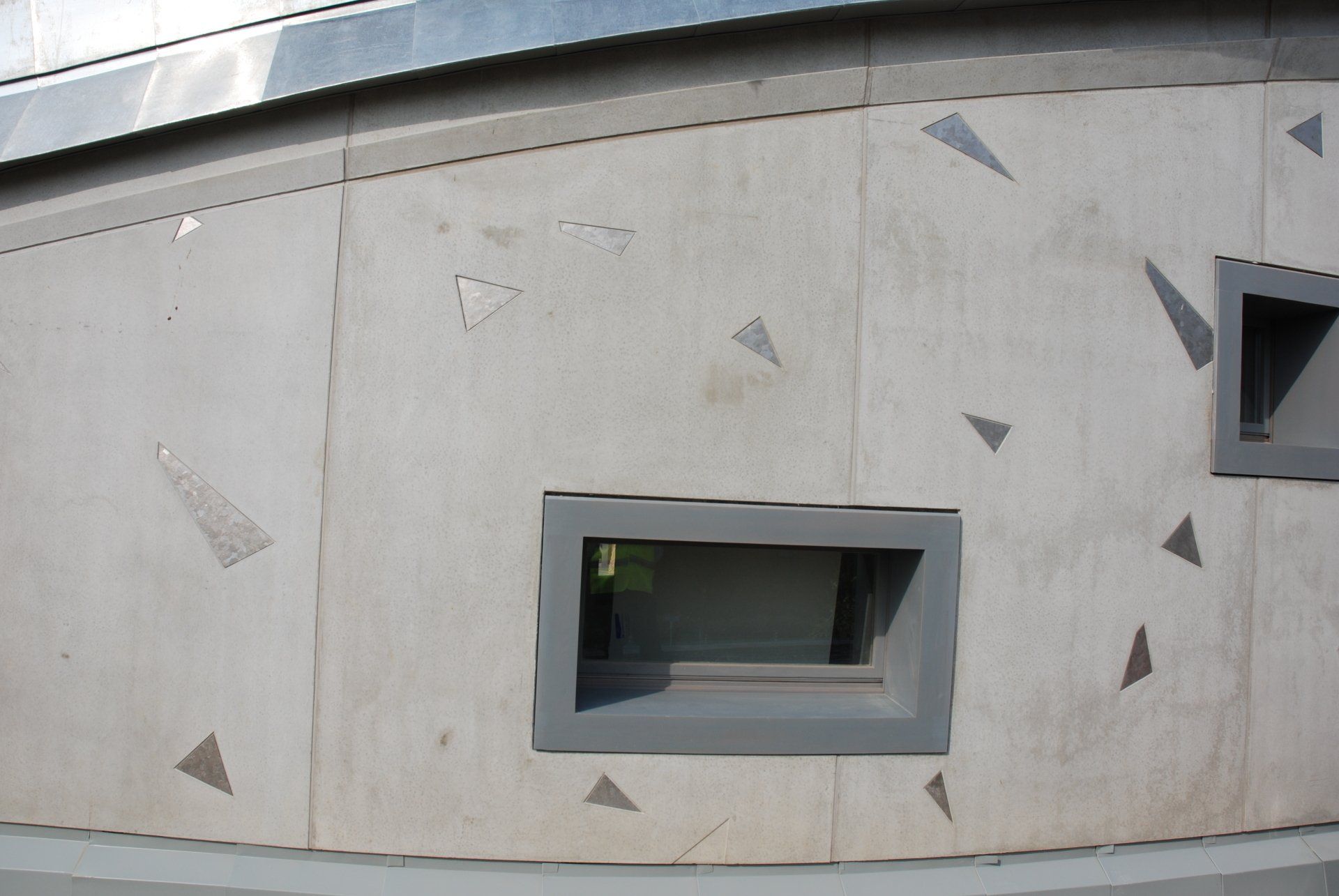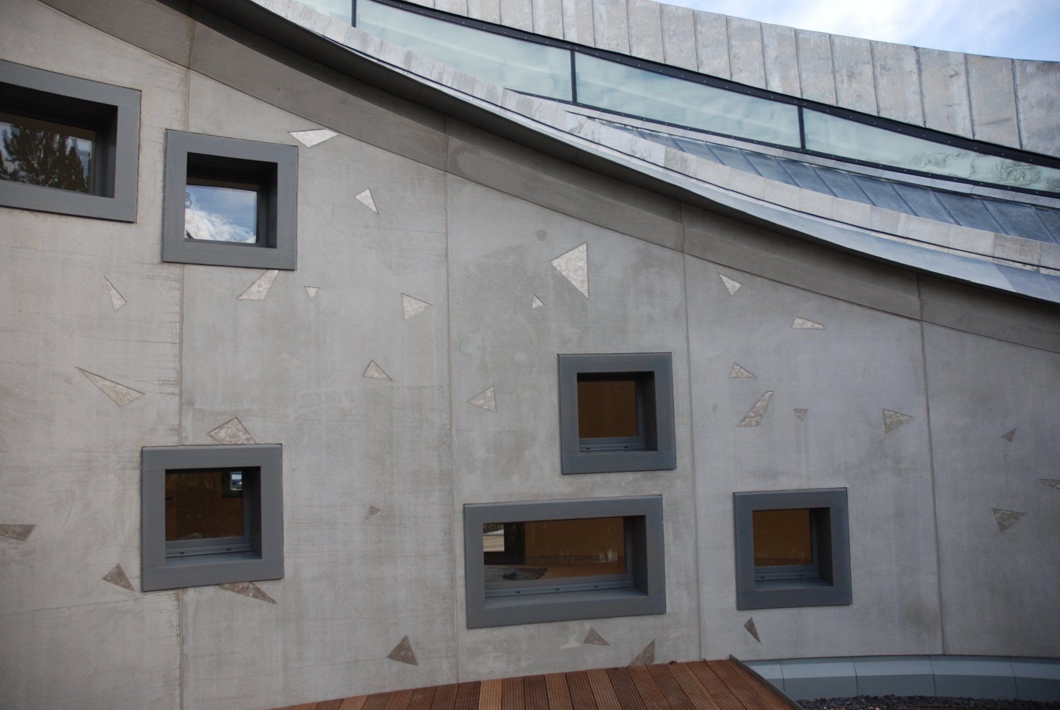Maggies Project Page
Maggies Centre, Swansea
The elliptical and curved geometries of Maggies in Swansea at first suggest an in-situ construction, but the form is made from a concrete frame on which precisely curved precast concrete cladding components have been laid. These large grey architecturally finished concrete panels give solidity and beauty to the building.
The finely engineered precast concrete walls are enhanced and highlighted through the incorporation of sparkling platelets of titanium, embedded and framed within the concrete’s perfectly smooth surface.
Masterminding and coordinating the requisite rotations and placement of the platelets within the varying radii of walls, achieving a flush surface finish was no mean feat.
Innovations included the use of BIM 3D modeling software, CNC produced moulds, water jet cut templates, self-compacting concrete and sacrificial window jambs.
The manufacturing workmanship required to hold the form accurately is highly skilled and of the highest quality as demonstrated by one of the more sophisticated elements of detail. An integral form of tapering triangular “cornice”, changing section along the whole of its length meant each panel became individual requiring some innovative and economical mould adaption.
The Project was delivered on time and within budget, crafted from high quality materials with longevity and sustainability in mind.
The finely engineered precast concrete walls are enhanced and highlighted through the incorporation of sparkling platelets of titanium, embedded and framed within the concrete’s perfectly smooth surface.
Masterminding and coordinating the requisite rotations and placement of the platelets within the varying radii of walls, achieving a flush surface finish was no mean feat.
Innovations included the use of BIM 3D modeling software, CNC produced moulds, water jet cut templates, self-compacting concrete and sacrificial window jambs.
The manufacturing workmanship required to hold the form accurately is highly skilled and of the highest quality as demonstrated by one of the more sophisticated elements of detail. An integral form of tapering triangular “cornice”, changing section along the whole of its length meant each panel became individual requiring some innovative and economical mould adaption.
The Project was delivered on time and within budget, crafted from high quality materials with longevity and sustainability in mind.
Contractor:
Engineer:
Architect:
Product:
Engineer:
Architect:
Product:
Sir Robert McAlpine
Arup's
Garbers & James Architects
Brick Faced Precast
Terracotta Dormers
Recon Stone Panels
Arup's
Garbers & James Architects
Brick Faced Precast
Terracotta Dormers
Recon Stone Panels

