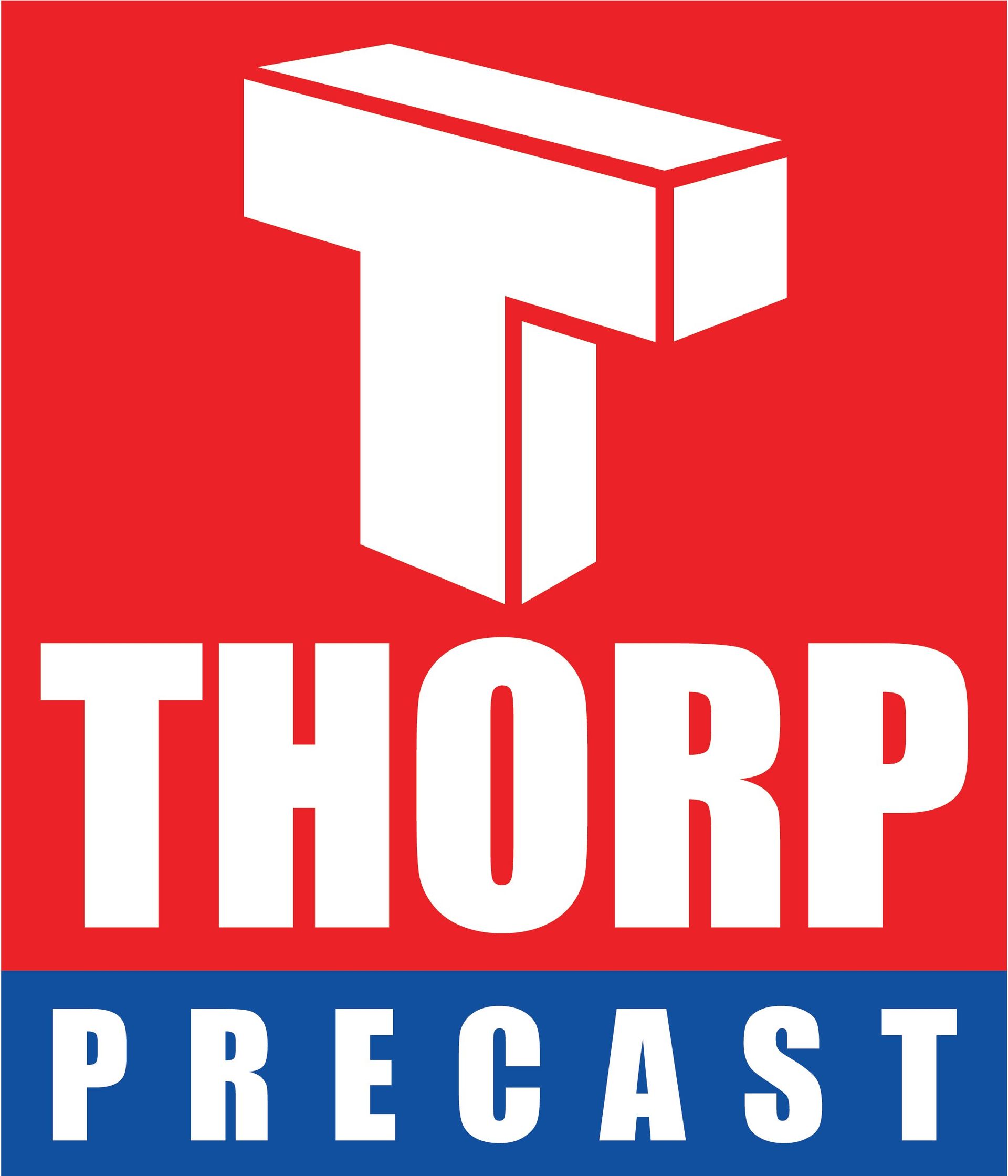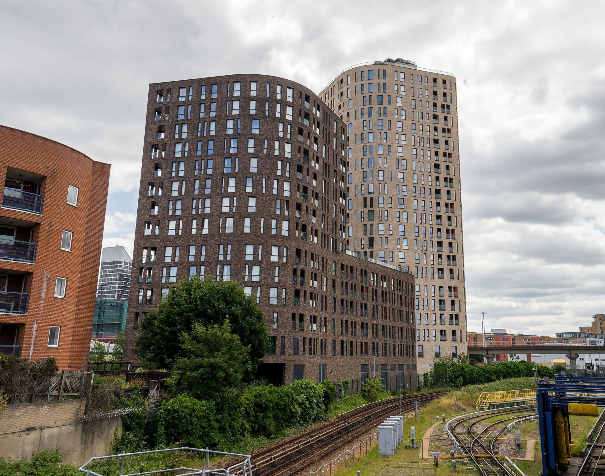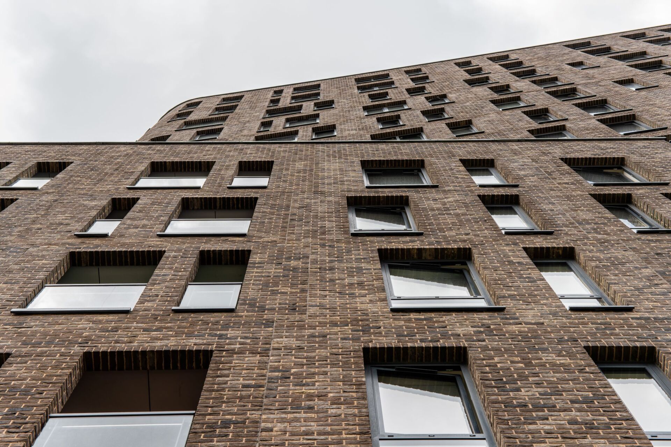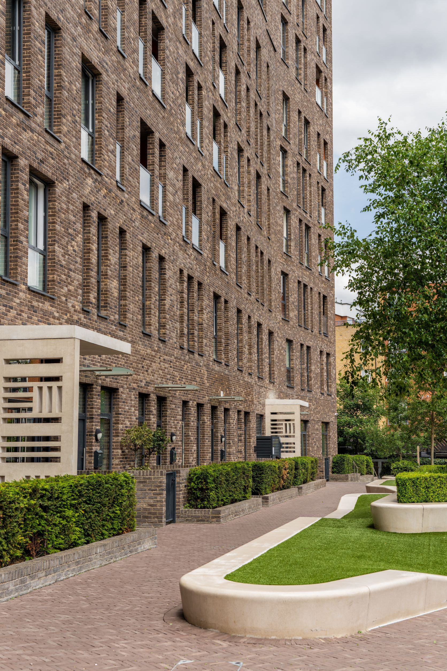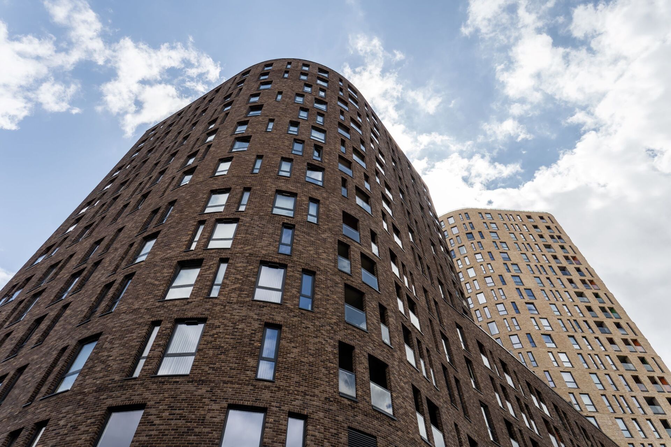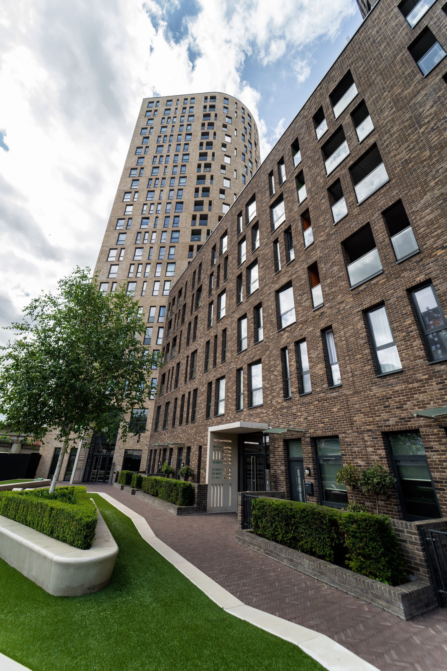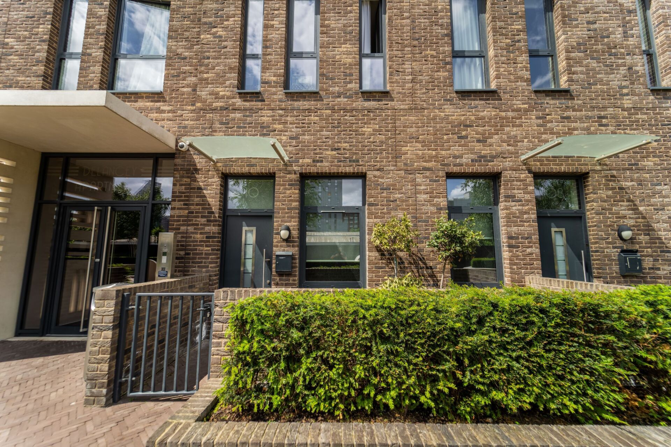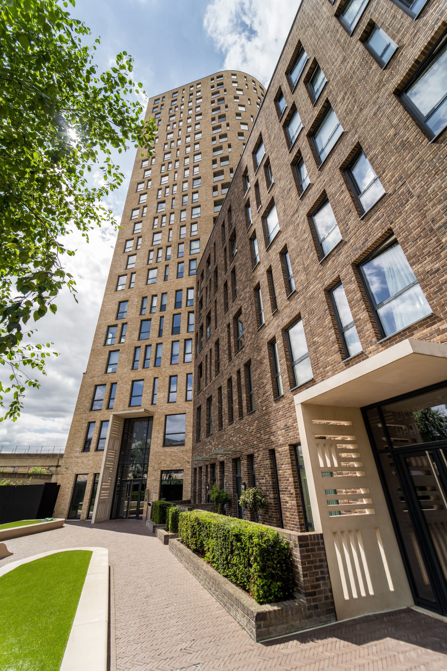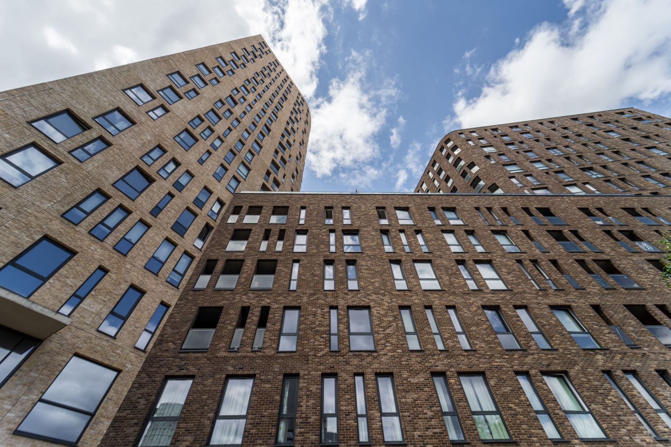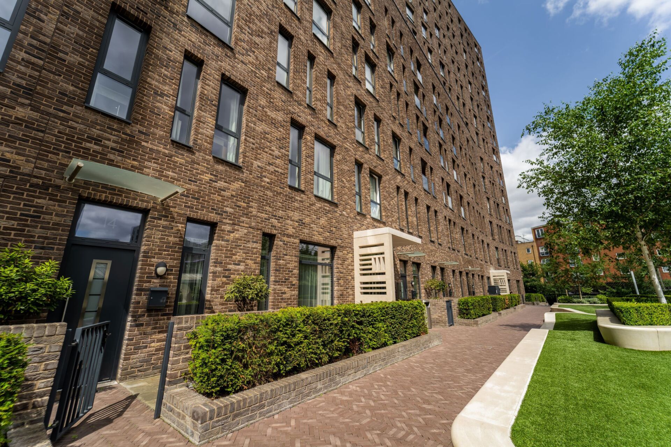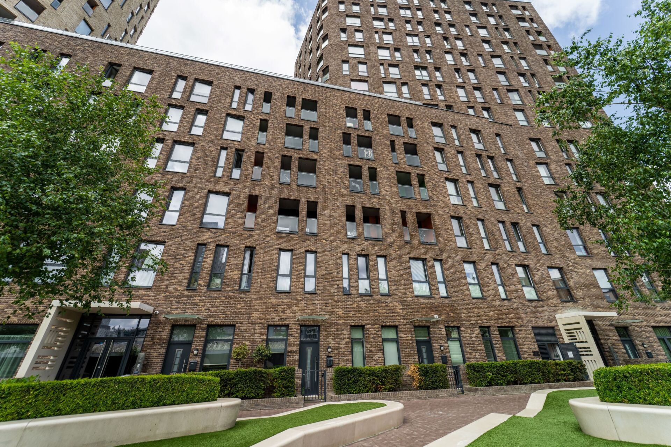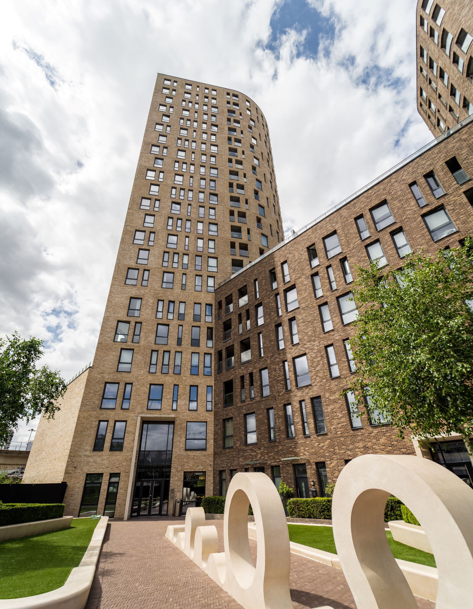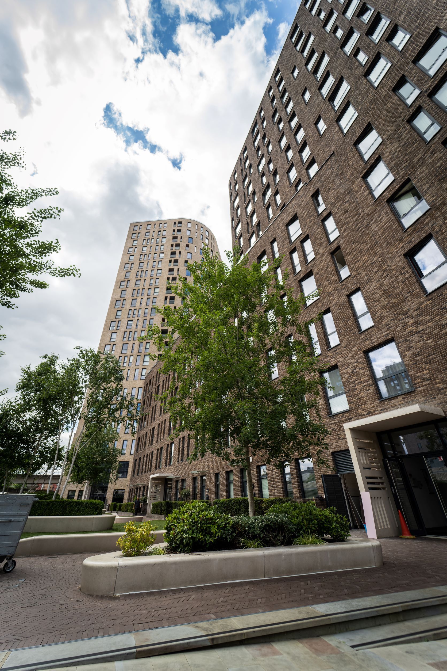Poplar Project Page
Poplar Business Park, Tower Hamlets, London
Poplar Business Park is a Residential Scheme for Telford Homes. The scheme comprised 2 multi-storey towers with a link building. The smaller tower was designated affordable housing with the link building and the taller tower being for the open market. The link building contained a large Gym, a number of Duplex Apartments along with 1, 2 & 3 bedroom apartments. The two towers had 1, 2, 3 & 4 bedroom apartments with the top 2 floors of the taller tower having penthouse apartments.
The main elevations consist of a series brick faced panels in two different brick types. The first challenge on this project was the fact there wasn’t a single 90° return on the building. Most of the external corners were formed using radial panels whilst the internal corners were angular panels. There was 2 different radii required on the project and in order to maximise mould usage it was essential to design two moulds that would accommodate the panels irrespective of the quadrant of the radius required.
There are approximately 950 number precast panels on the project incorporating 2 different brick types..
The main elevations consist of a series brick faced panels in two different brick types. The first challenge on this project was the fact there wasn’t a single 90° return on the building. Most of the external corners were formed using radial panels whilst the internal corners were angular panels. There was 2 different radii required on the project and in order to maximise mould usage it was essential to design two moulds that would accommodate the panels irrespective of the quadrant of the radius required.
There are approximately 950 number precast panels on the project incorporating 2 different brick types..
Contractor:
Engineer:
Architect:
Product:
Engineer:
Architect:
Product:
Telford Homes
PTA Consult
Barton Willmore
Brick Faced Precast
PTA Consult
Barton Willmore
Brick Faced Precast
