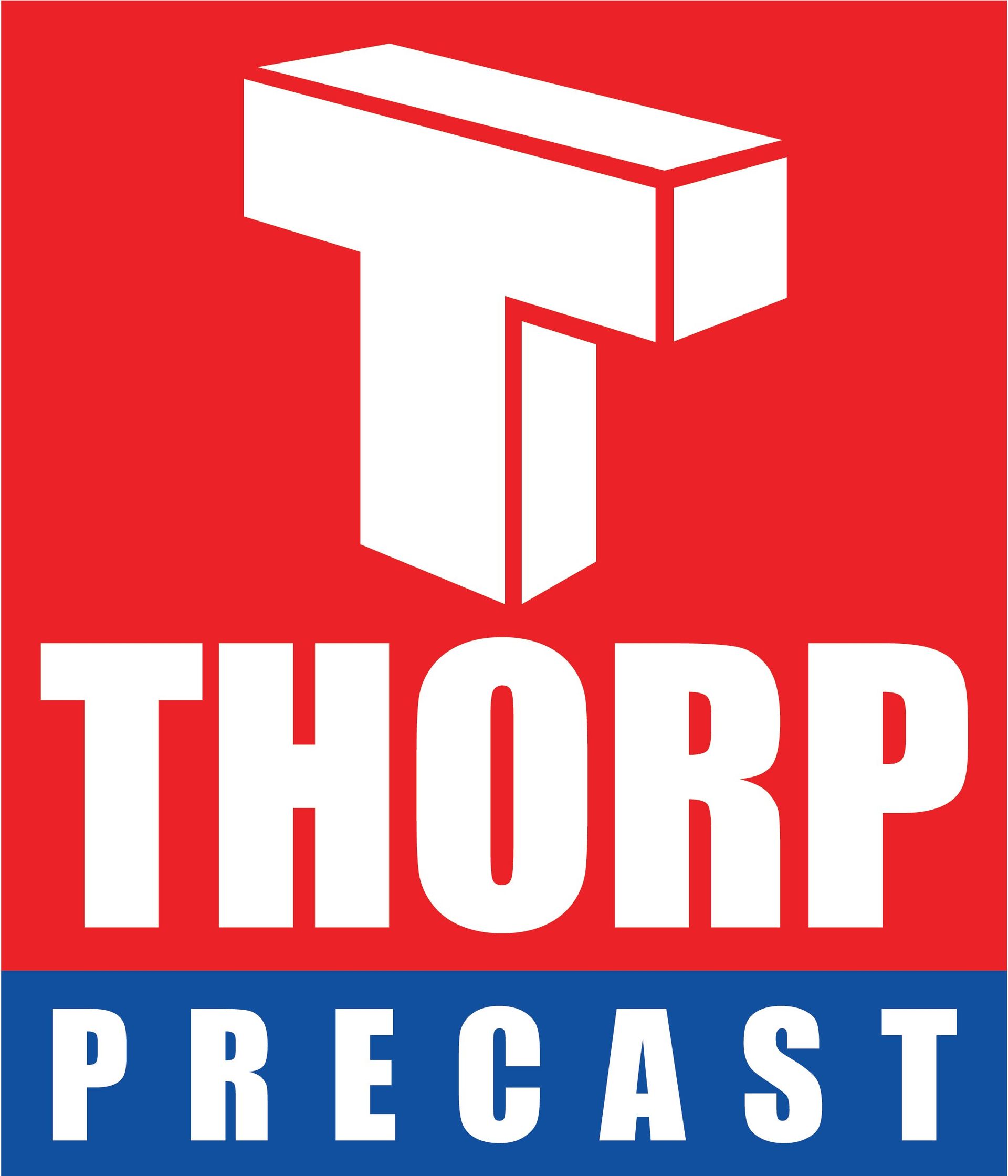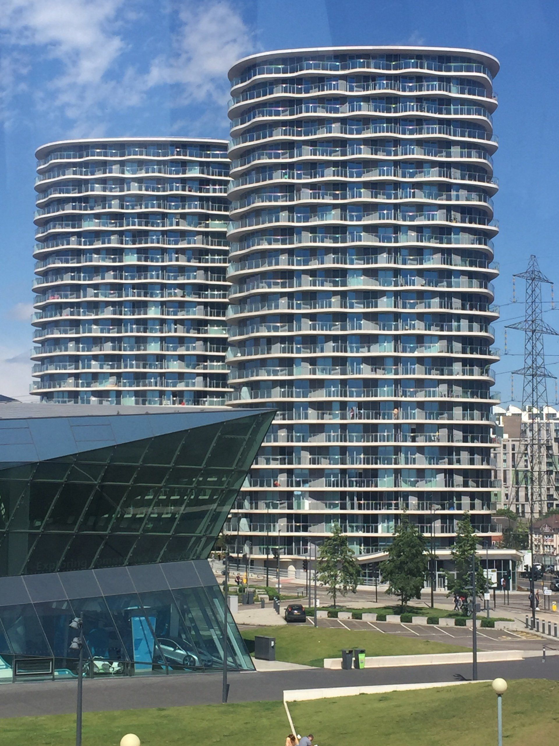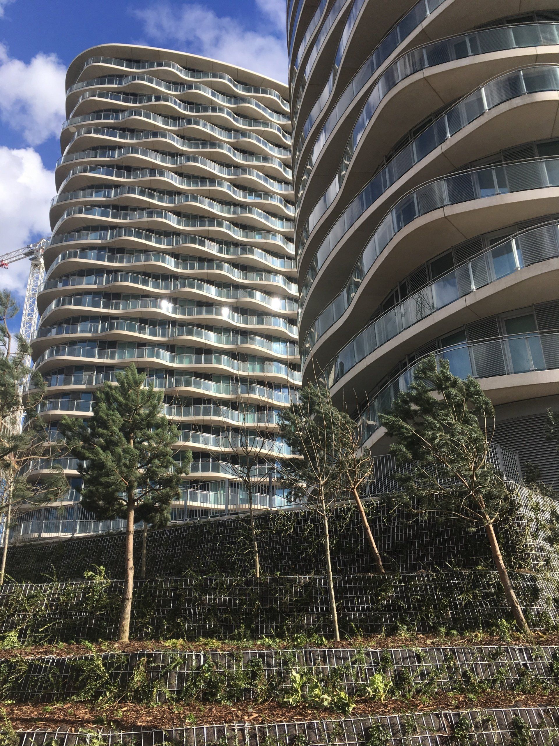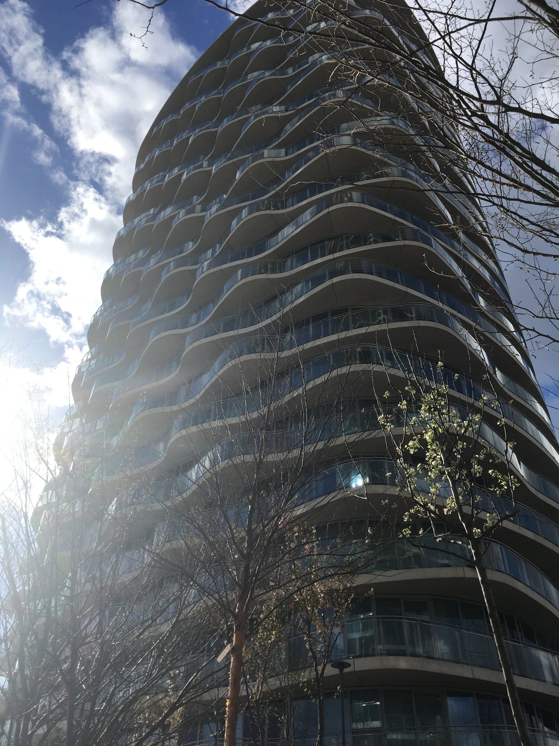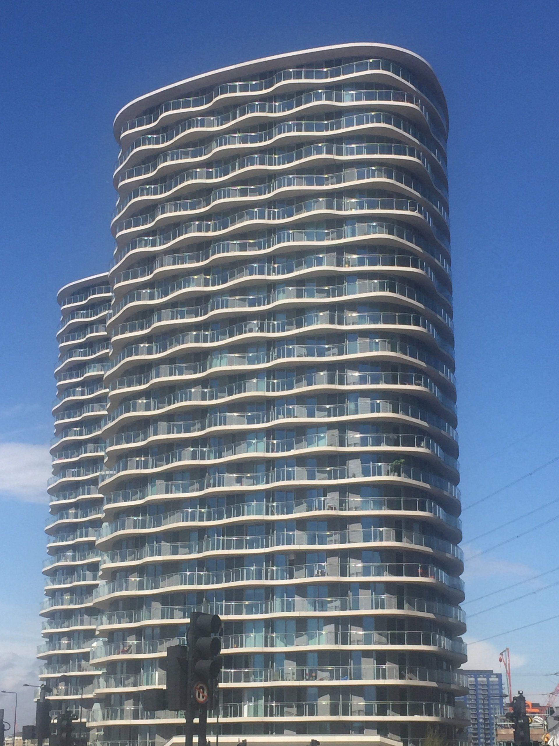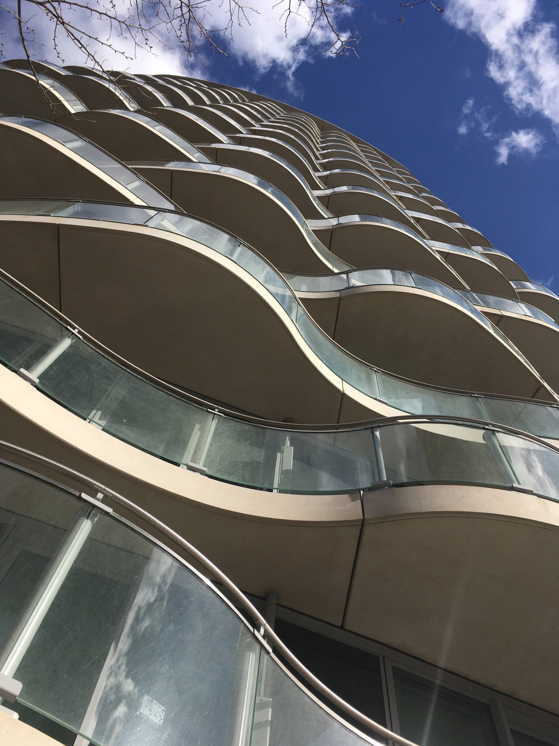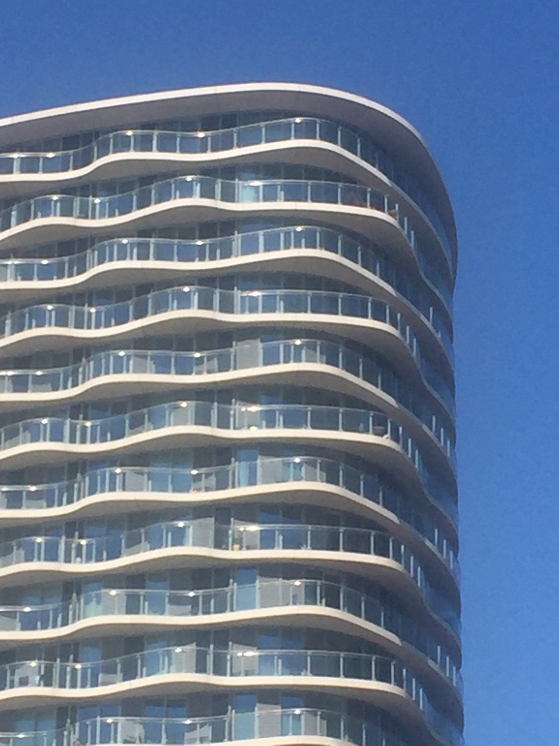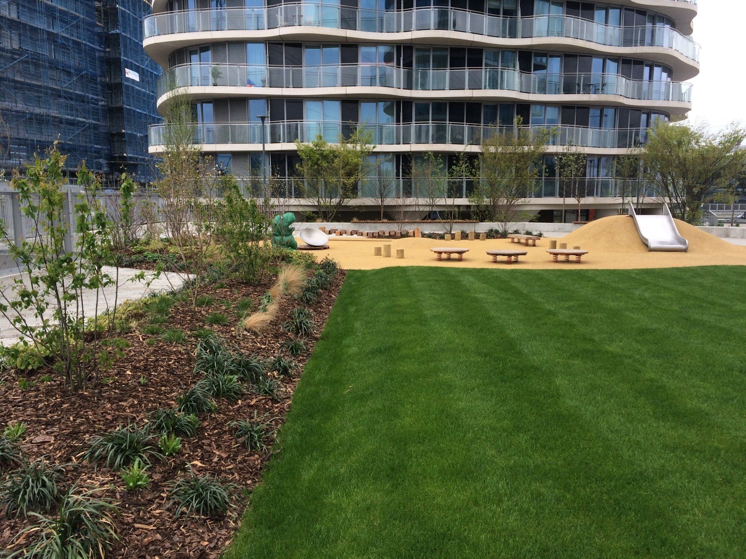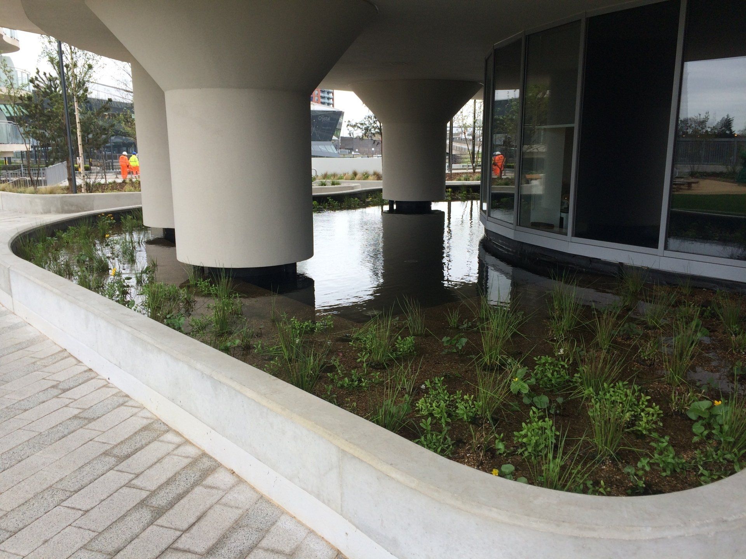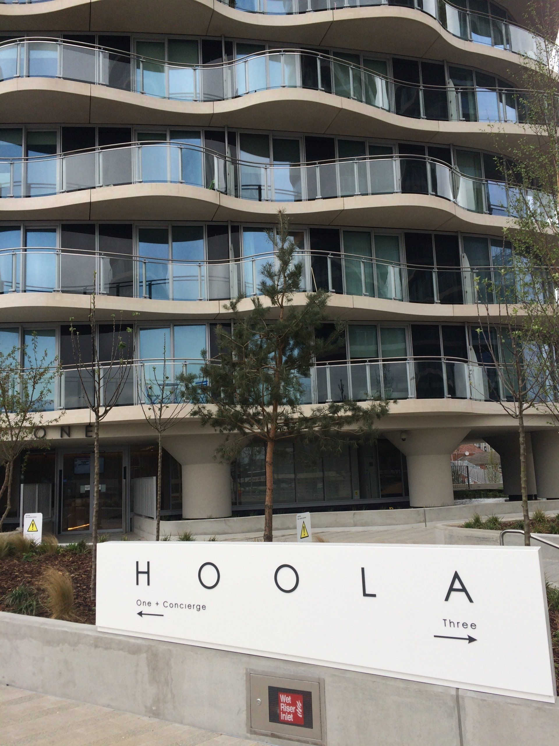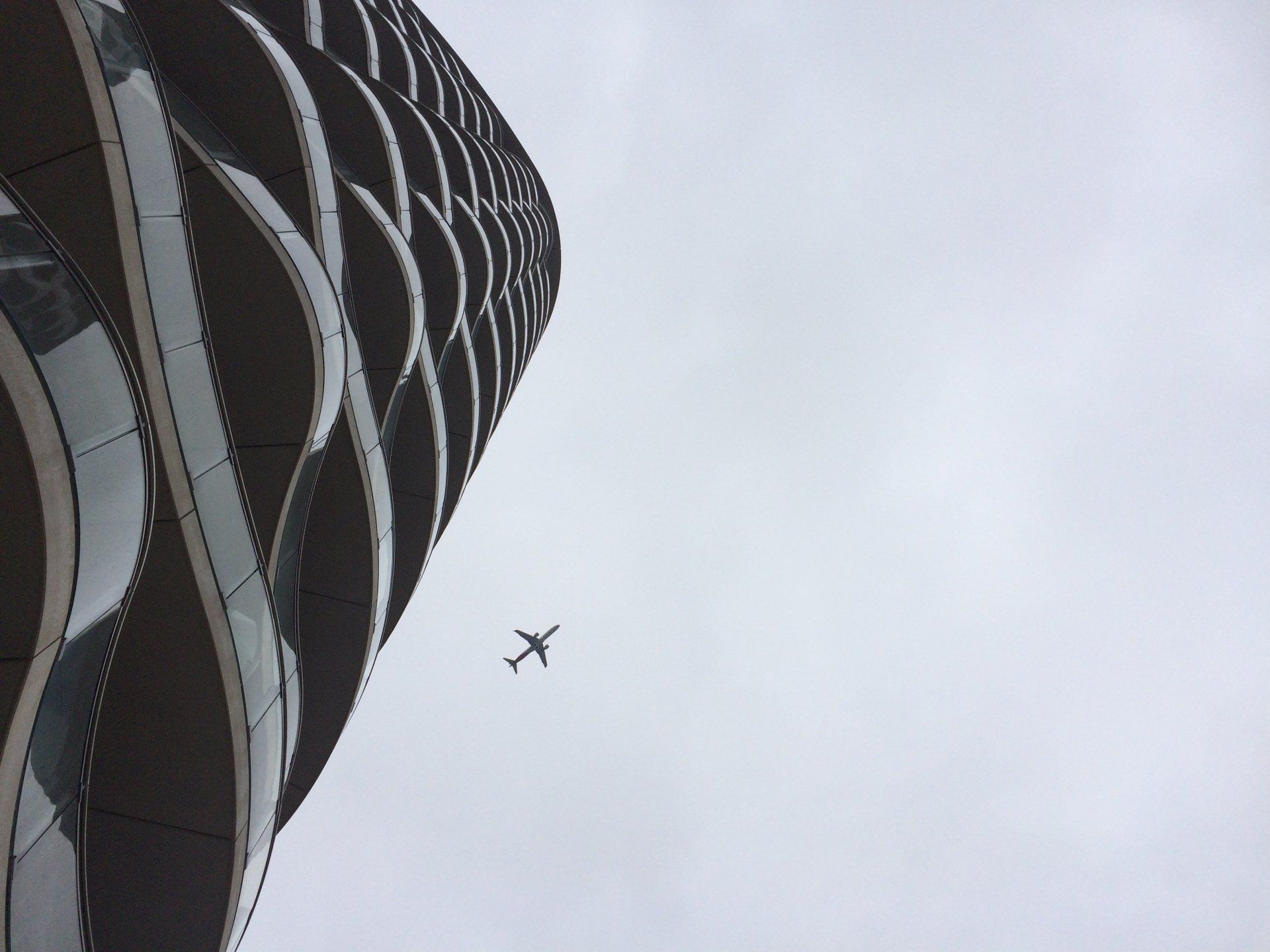Tidal Basin Project Page
Tidal Basin, London
The tidal basin project consists of two 23/24 story residential tower blocks, adjacent to the Royal Victoria Docks and the Excel Exhibition Centre.
Production commenced in Sept 14 and deliveries running from Dec 14 over a 58 week period.
Thorp designed, manufactured and delivered 1410 reinforced precast concrete balconies, to be cast integrally with the Insitu concrete structure. All deliveries were made on a just-in-time basis, with over 235 articulated lorry deliveries.
The balconies incorporated up to 50 different radial intersecting curves, that married with the curved glass balustrade. Chamfered rear face that married with the apartment glazing, running on a thermal structural connection. Included rain water gullies, curtain walling, waterproofing and over 3500 bespoke invisible hand-rail fixings which were cast within balcony panels.
The precast balconies had 3 distinctly different foot prints and required 90 different steel and timber moulds to facilitate the aesthetic external curved footprint.
The precast concrete panels were cast in a Reconstituted Portland Stone Concrete with a laboured (Etched) finish to top, external curved and soffit faces of the balconies.
Production commenced in Sept 14 and deliveries running from Dec 14 over a 58 week period.
Thorp designed, manufactured and delivered 1410 reinforced precast concrete balconies, to be cast integrally with the Insitu concrete structure. All deliveries were made on a just-in-time basis, with over 235 articulated lorry deliveries.
The balconies incorporated up to 50 different radial intersecting curves, that married with the curved glass balustrade. Chamfered rear face that married with the apartment glazing, running on a thermal structural connection. Included rain water gullies, curtain walling, waterproofing and over 3500 bespoke invisible hand-rail fixings which were cast within balcony panels.
The precast balconies had 3 distinctly different foot prints and required 90 different steel and timber moulds to facilitate the aesthetic external curved footprint.
The precast concrete panels were cast in a Reconstituted Portland Stone Concrete with a laboured (Etched) finish to top, external curved and soffit faces of the balconies.
Contractor:
Engineer:
Architect:
Product:
Engineer:
Architect:
Product:
Carillion PLC
Rambol
Weedon Partnership
Recon Stone Balcony Panels
Rambol
Weedon Partnership
Recon Stone Balcony Panels
